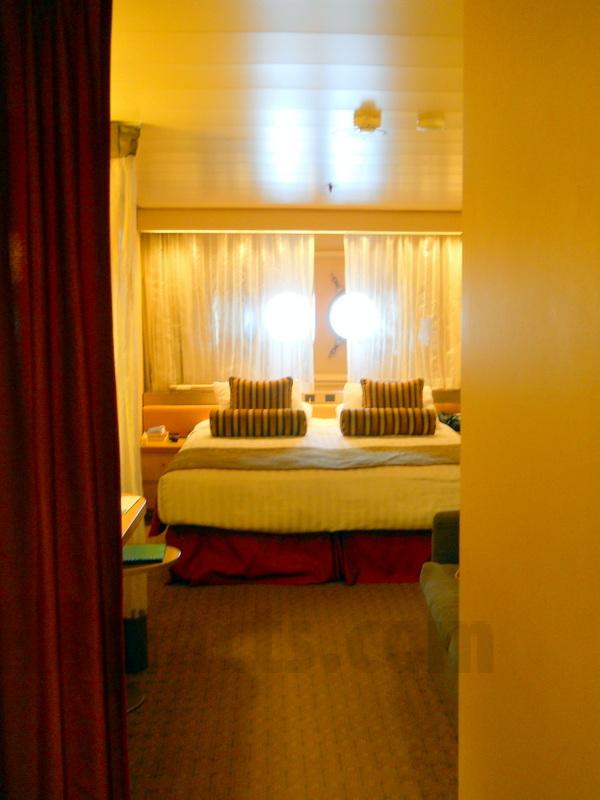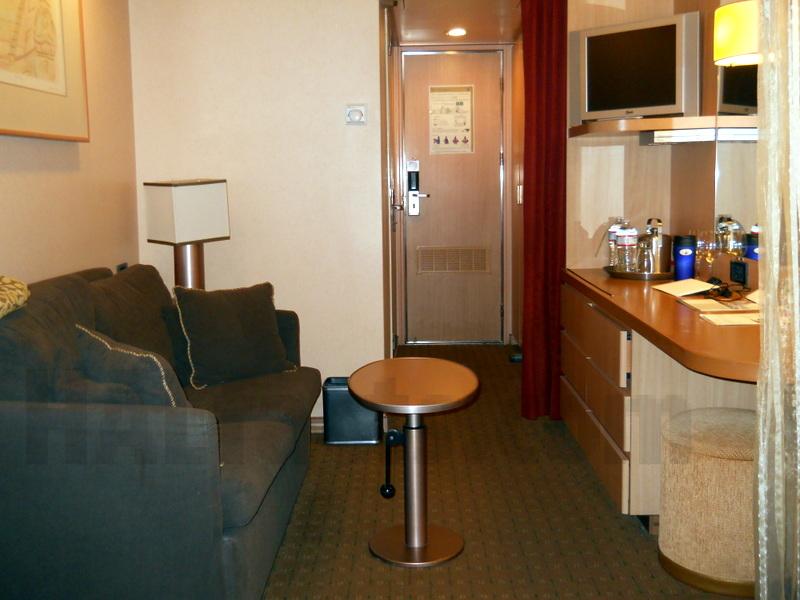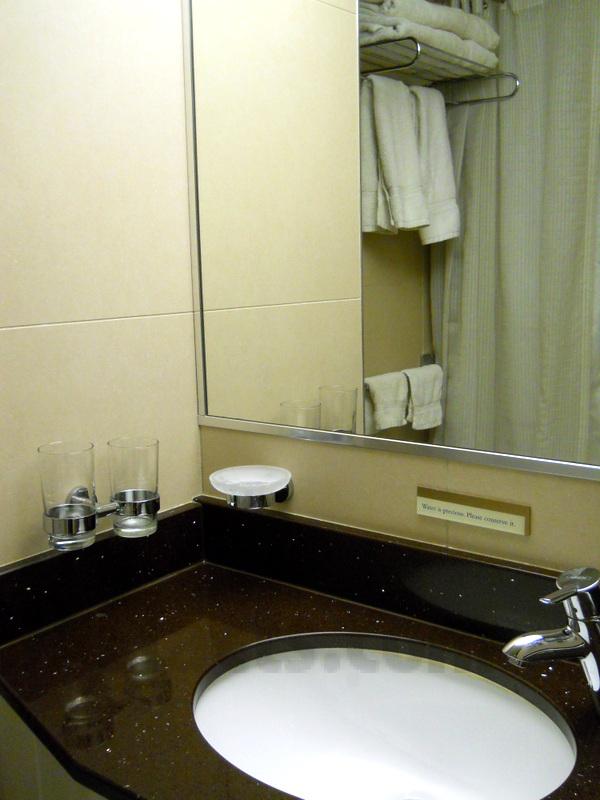Kindly provided by an anonymous contributor. Photos taken in July 2014.
Here are 4 photos I recently took of Cabin 707, located on Deck 4 of the Veendam. From the deck plan, this cabin appears to be larger than some of the surrounding cabins, but the usable space is the same. It’s got some extra space from behind the bed to the portholes which are useful for storing all the decorative pillows they put on the bed, but that’s about its only use.
The first photo shows a view of the room from the door. There is a narrow passageway with the 4 closets to the left and the door to the bathroom on the right. The two portholes did not give you a view, but they did allow for a good amount of natural sunlight.
The second photo shows the sitting area. There really is too much furniture here. What is not visible is an easy chair ( which we placed to the left of the sofa as you face it). Also, we ended up storing the table under the desk next to the cushioned stool which is visible in the photo. The chair and the table were an obstacle in getting around the room, so we just put them out of the way. I don’t really know why they were in the room in the first place.
The third and fourth photos show the bathroom. There is a tub/shower combo, but the tub is really short and nobody except a child could sit in it comfortably. I tried taking a bath on one night and even as short as I am, I had to scrunch up in the tub.
There is a LOT of storage space in this cabin. There are 4 closets, a chest of drawers with 6 good-sized drawers, 2 nightstands with 2 drawers each and a side table next to the sofa with a fairly large storage area.
One of the best things about this cabin is the location. It is in the bow of the ship in an alcove with only 2 other cabins. There was never any noise from the hallway. The only noise we encountered was when we were entering a port. About 30 minutes before docking you could hear mechanical sounds. On the sea day, it was quiet as a church. There was next-to-no motion in this location.
- View from Door to Bed
- View of Sitting Area – Veendam 707
- View of Bathroom Sink in Veendam Cabin 707
- View of Bathtub/Shower in Veendam Cabin 707




