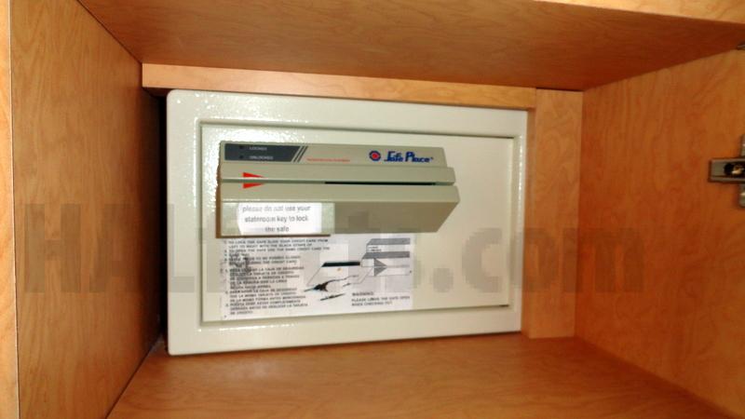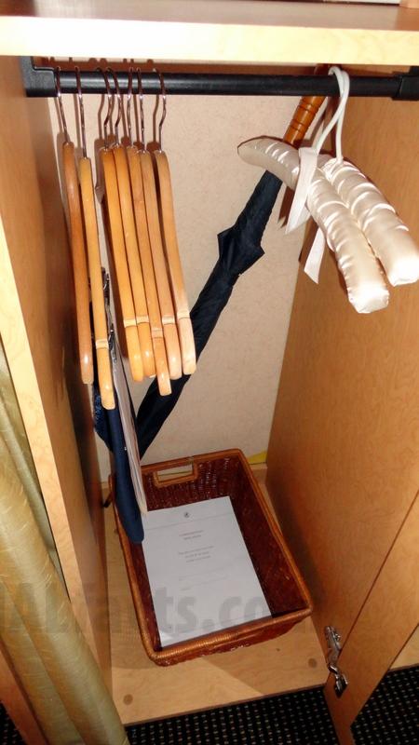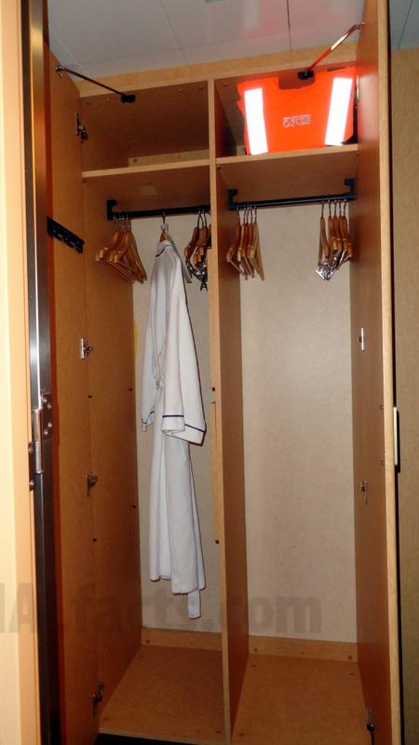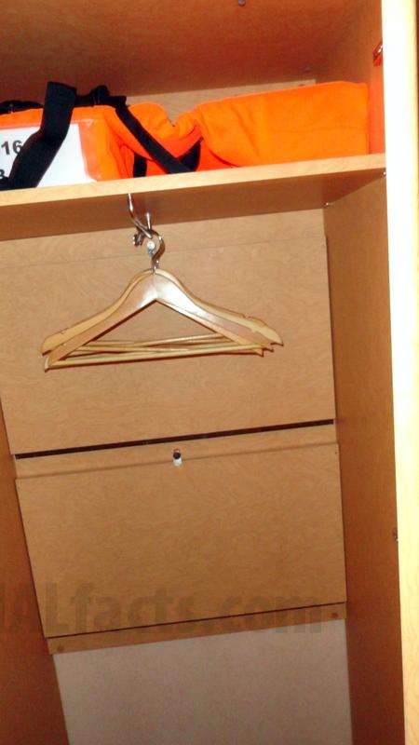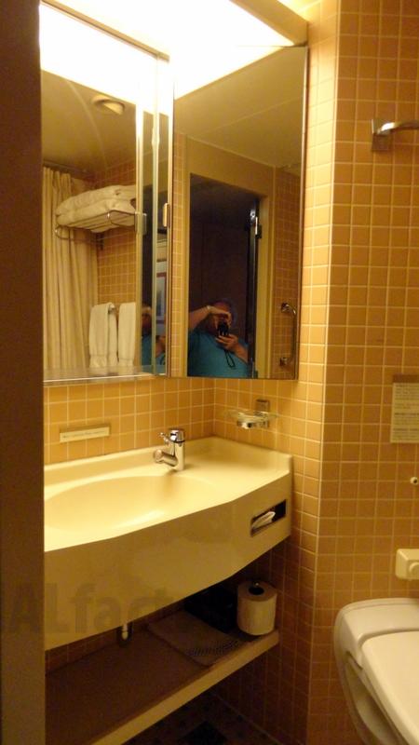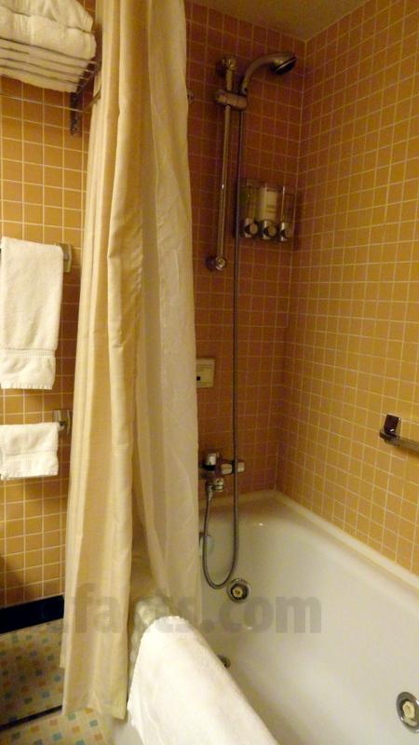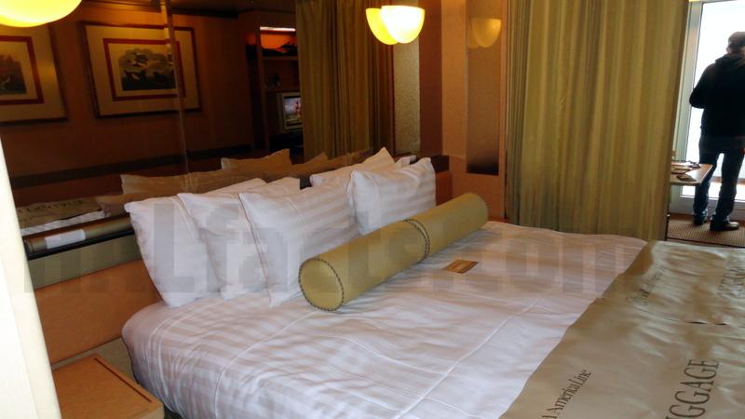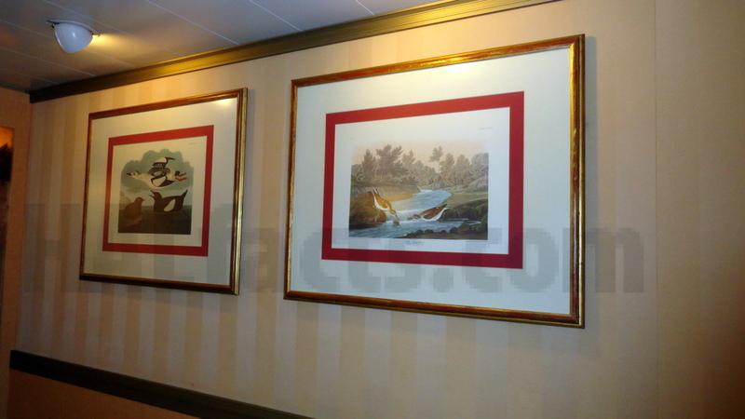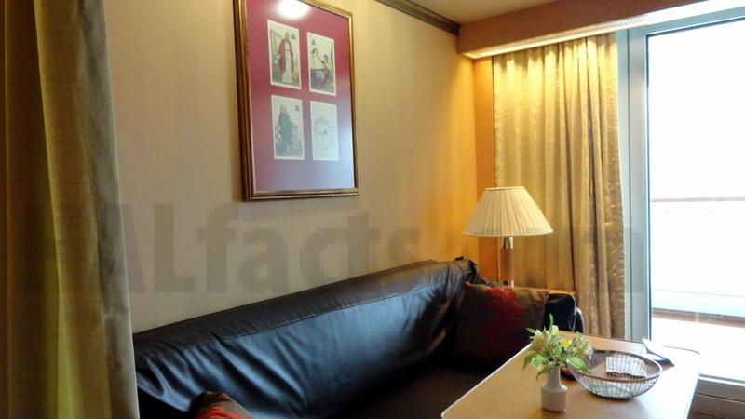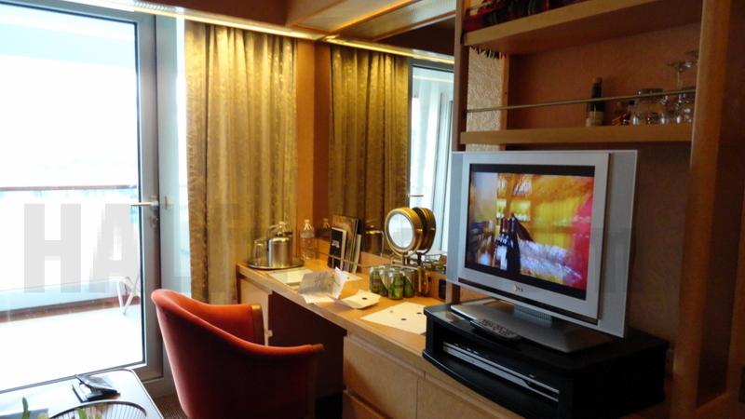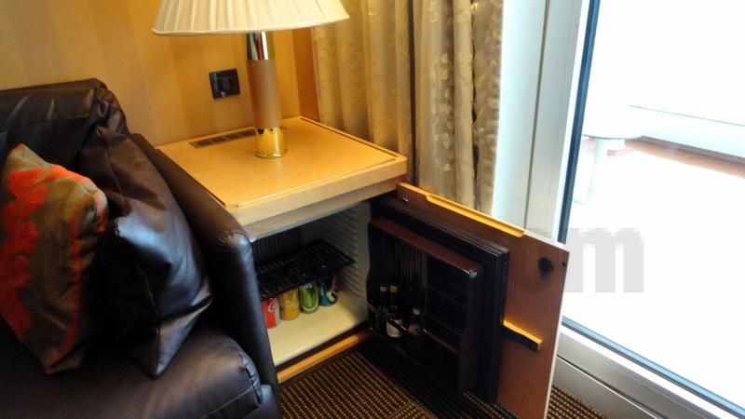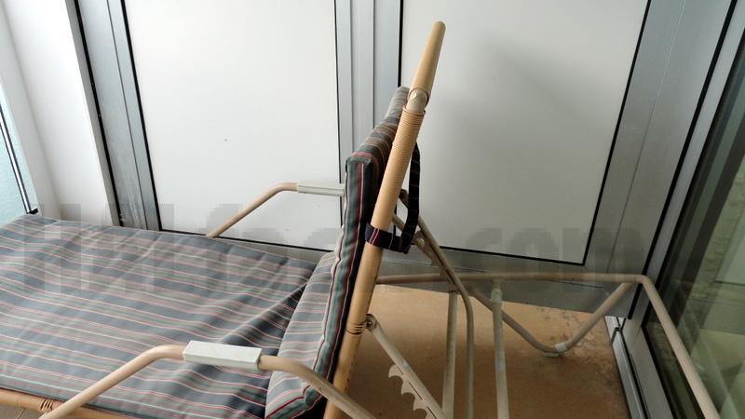Kindly contributed by Cruise Critic member ‘Okie1946’. Photos taken in June 2014.
- Safe in cabin – located in the third closet from the entry door. This is opened and shut using a credit card or something like that – I had my expired AAA card with us, so we used that – DO NOT USE YOUR CABIN KEY CARD
- The section just under the safe – the area above the safe is shelves. If you are a short person, these shelves are difficult to use.
- The middle closet. It is divided into two sections – if you brought a lot of hanging clothes, it could get crowded.
- The first closet – right next to the cabin entry door – it can be used as a full size hanging closet or the shelves at the back can be lowered used as shelves.
- Bathroom – approximately 4 feet between edge of sink and edge of tub. In reality the bathroom was pretty spacious.
- Tub/shower in bathroom. Note – the tub was jetted!!!!! Nice.
- Queen size bed – floor plan has closets to right and bathroom to left as you enter the cabin.
- Pictures hanging on wall at foot of bed.
- Full size sleeper sofa – black simulated leather – actually it was very comfortable to sit on (sleep on too – took a nap on it).
- Desk area opposite the sofa – there are 6 drawers on the right side and 3 to the left. The night stands also have 2 drawers each.
- The mini – bar fridge – it is incorporated into the end table/lamp table at the end of the sofa.
- Full length of the room from the verandah door.
- Right side of verandah – wide enough to allow for a full size chaise lounge and a 4 foot spread between the lounge chair and a regular chair with a table.
- Left side of verandah – chair and small drink table.

